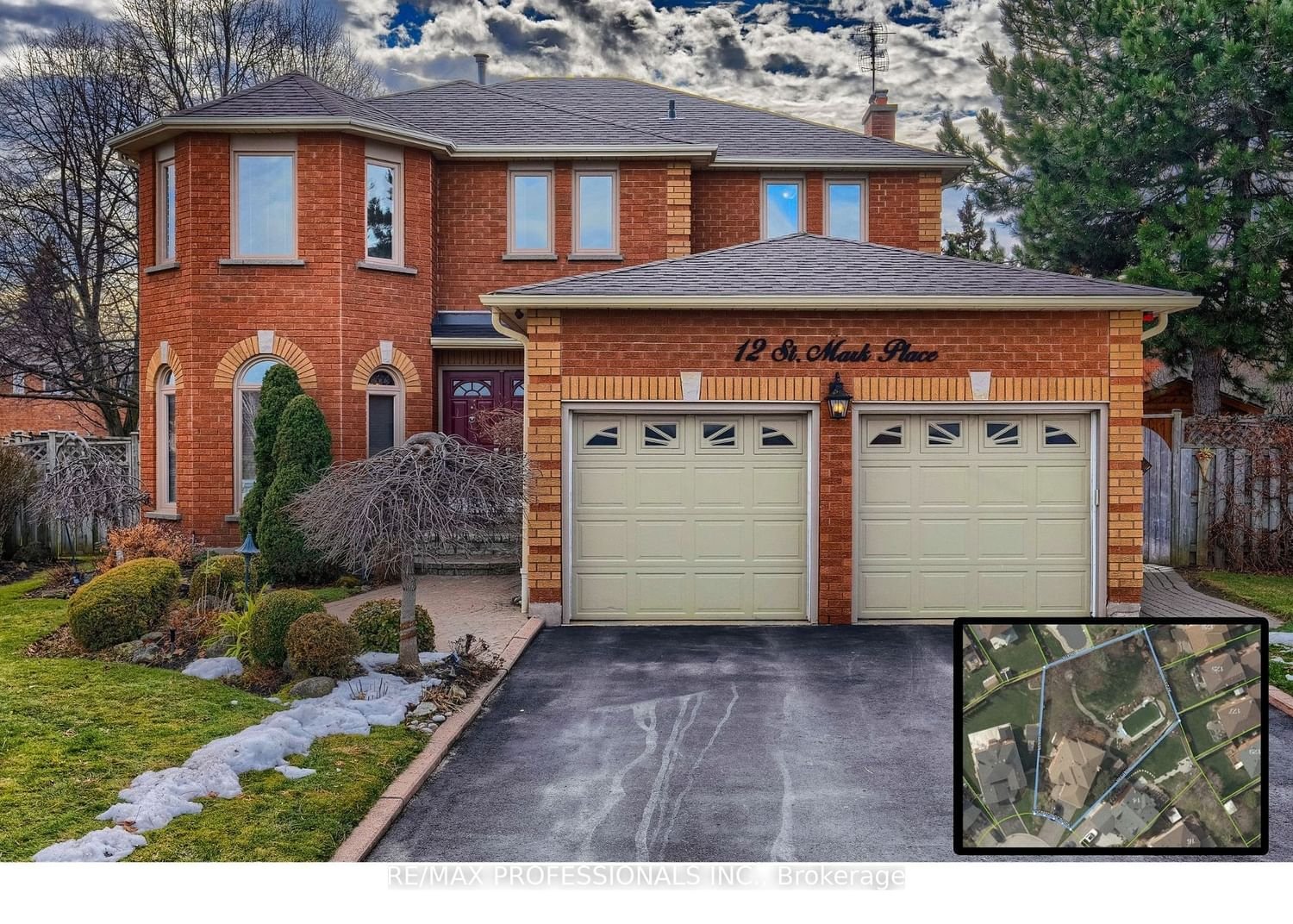$1,469,900
$*,***,***
4-Bed
4-Bath
2500-3000 Sq. ft
Listed on 2/8/24
Listed by RE/MAX PROFESSIONALS INC.
Meticulously Maintained and Lovingly Upgraded Executive Home with no expenses spared. One of a Kind Massive Lot with Inground Salt-Water Heated Pool surrounded by Lush Green Grass and Professional Landscaping Front & Back. Inside Hardwood Floors/Stairs greet you. Approximately 3600sf of Finished Living Space. Recently Renovated Chef's Kitchen with Quality S.S. Appliances, Quartz Counters, Pot Lighting/Under Cabinet Lighting. Spacious Eating Area with Breakfast Bar Overlooking Backyard. BBQ on large 24'x14' Deck with Natural Gas Hookup. Oversized Family Room with Stone/Woodburning Fireplace. Renovated 2 Piece Guest Powder Room. Renovated Main Floor Laundry room with Entrance to Garage. 4 Spacious Bedrooms on Second Level with Master Retreat & Renovated Spa-Like Ensuite. Second Floor Renovated Main Bath with Glass Shower. Basement Features Huge Rec Room with Wet Bar & Fridge, Gas Fireplace and Built Ins. Permit until Dec 2024 for Possible Sep. Entrance. Prelisting Home Inspection Report.
New Roof, Furnace & A/C with 10yr P&L warranty, Newer WIndows, 200amp Panel, Prewired for EV Chrager, Low Volt Landscape Lights, I/G Sprinkler System. Parking 6+2 in Garage with Garage Dr Opener. Cabana, Gazebo & Shed. Owned HWT.
W8053234
Detached, 2-Storey
2500-3000
10+2
4
4
2
Attached
8
31-50
Central Air
Finished, Full
Y
Y
Brick
Forced Air
Y
Inground
$6,548.00 (2023)
< .50 Acres
143.67x36.79 (Feet) - Irreg. Diamond Shape .35 Acre, I/G Pool,
